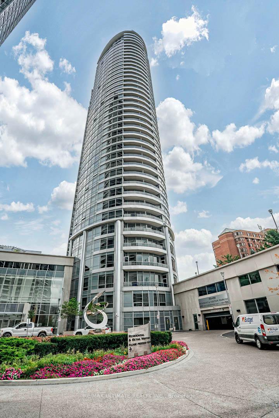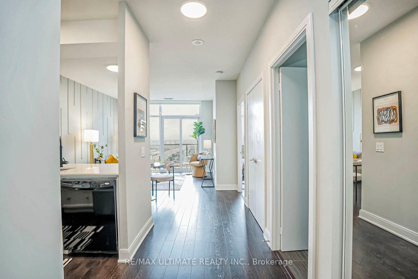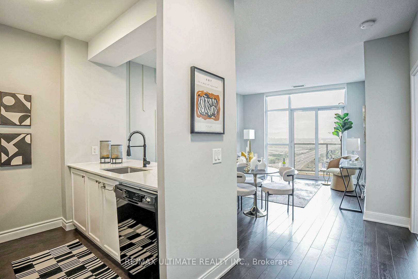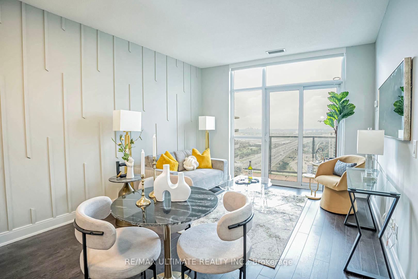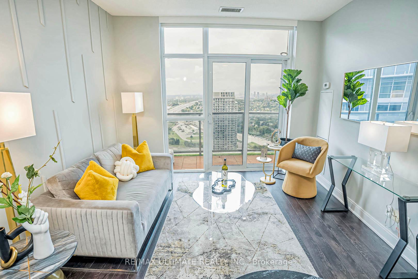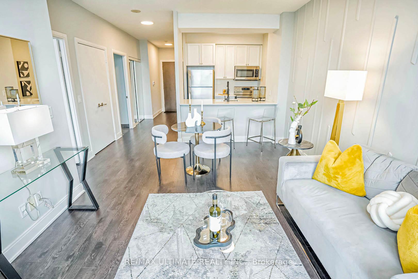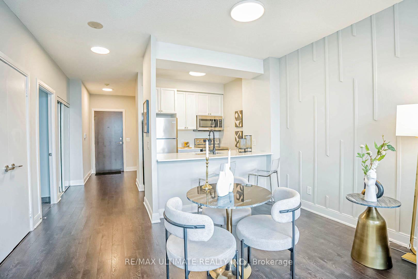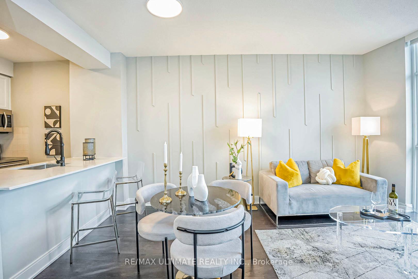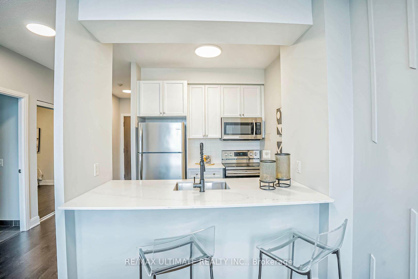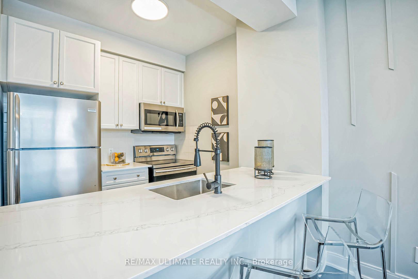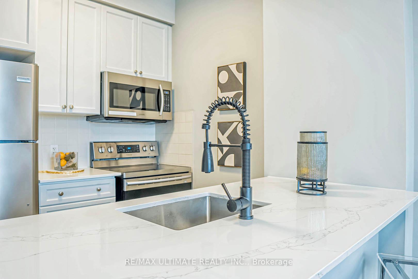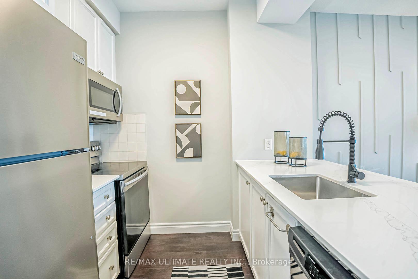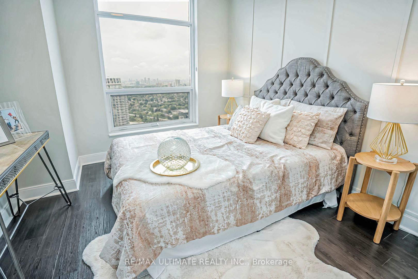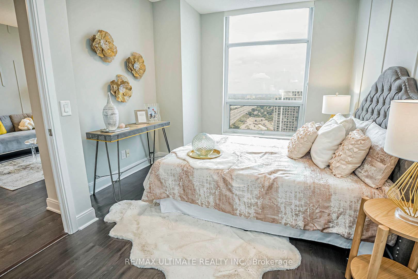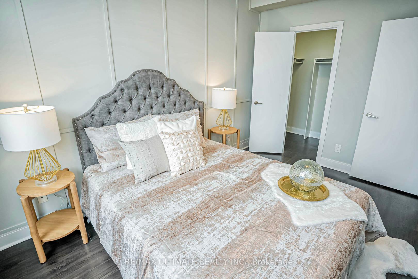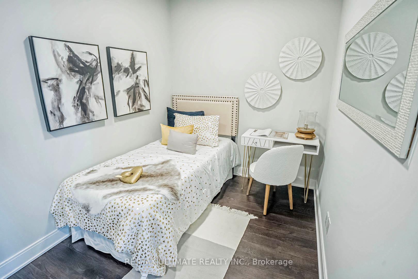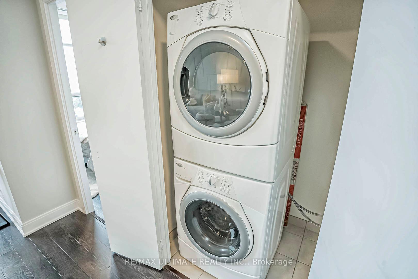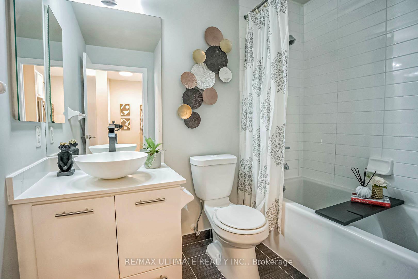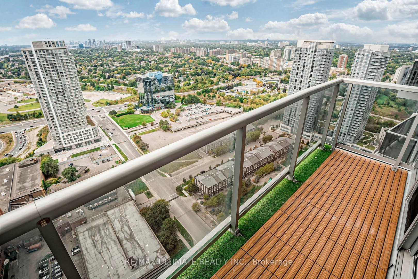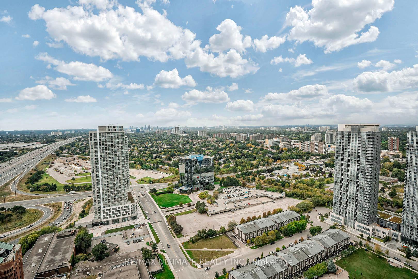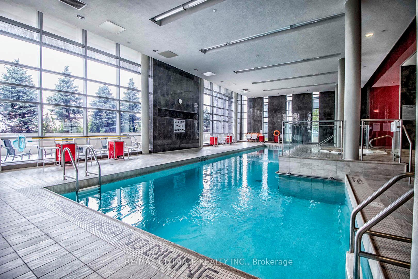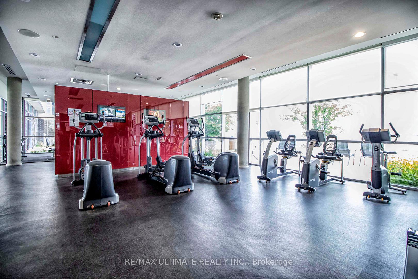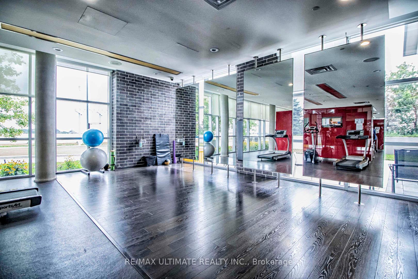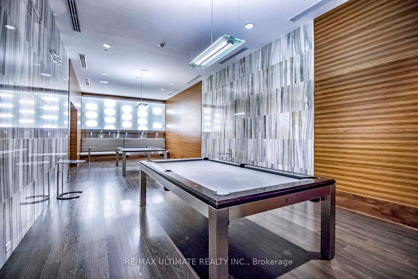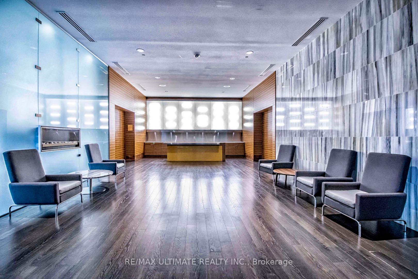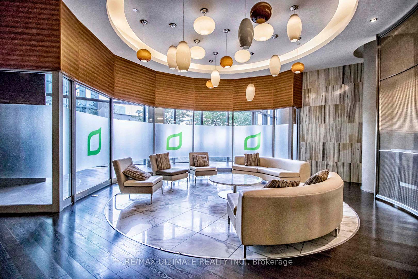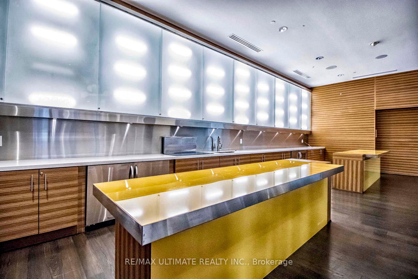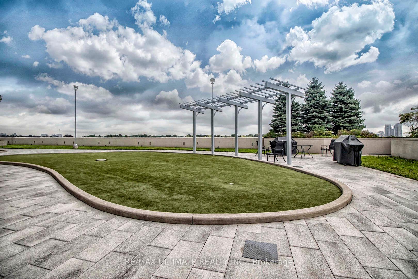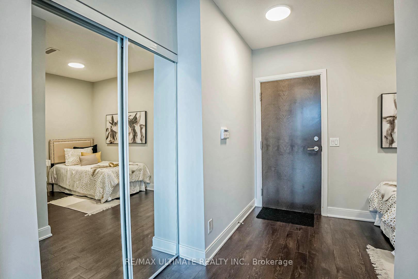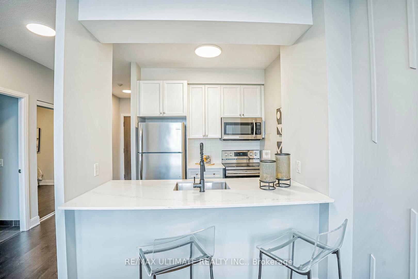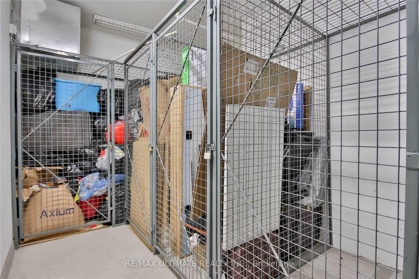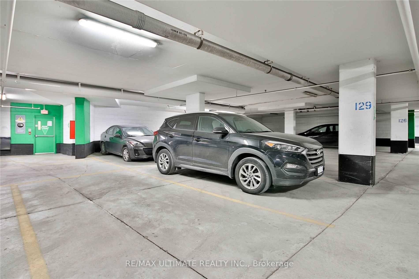Available - For Sale
Listing ID: E9386600
135 Village Green Sq , Unit Ph-20, Toronto, M1S 0G4, Ontario
| Welcome To This Rarely Offered 1 Bedroom + Den Penthouse Suite in Tridel's Award-Winning Metrogate Community. This Freshly Painted 9ft Ceiling Sun Filled Suite Offers Unobstructed Views From The 40th Floor. This Suite Comes With 2 Parking Spots (Tandem), And a Large Locker a Few Steps Away from Parking. Building Is Loaded With Amenities Including: 24Hr concierge, Gym/Fitness Room, Indoor Pool, Sauna, Party Room, Billiards, Theatre Room, BBQs, Child Care Centre, Guest Suites and Ample Visitor Parking. Conveniently Located Right at the 401, Surrounded By Restaurants, Shopping, Schools, Library, Public Transit and Go Station. A Definite Must See! |
| Extras: Stainless Steel Fridge, Stove, Microwave W/ Hood, Dishwasher. Washer & Dryer (As Is). Freshly Painted. Motorized Window Covers, All Electrical Light Fixtures |
| Price | $549,000 |
| Taxes: | $2102.95 |
| Maintenance Fee: | 427.80 |
| Address: | 135 Village Green Sq , Unit Ph-20, Toronto, M1S 0G4, Ontario |
| Province/State: | Ontario |
| Condo Corporation No | TSCC |
| Level | 23 |
| Unit No | 11 |
| Directions/Cross Streets: | Kennedy & Hwy 401 |
| Rooms: | 5 |
| Bedrooms: | 1 |
| Bedrooms +: | 1 |
| Kitchens: | 1 |
| Family Room: | N |
| Basement: | None |
| Property Type: | Condo Apt |
| Style: | Apartment |
| Exterior: | Concrete |
| Garage Type: | Underground |
| Garage(/Parking)Space: | 2.00 |
| Drive Parking Spaces: | 2 |
| Park #1 | |
| Parking Spot: | 129 |
| Parking Type: | Owned |
| Legal Description: | P2 |
| Exposure: | W |
| Balcony: | Open |
| Locker: | Exclusive |
| Pet Permited: | Restrict |
| Approximatly Square Footage: | 600-699 |
| Building Amenities: | Exercise Room, Indoor Pool, Party/Meeting Room, Rooftop Deck/Garden, Visitor Parking |
| Property Features: | Clear View, Hospital, Park, Public Transit |
| Maintenance: | 427.80 |
| Common Elements Included: | Y |
| Parking Included: | Y |
| Building Insurance Included: | Y |
| Fireplace/Stove: | N |
| Heat Source: | Gas |
| Heat Type: | Forced Air |
| Central Air Conditioning: | Central Air |
| Ensuite Laundry: | Y |
$
%
Years
This calculator is for demonstration purposes only. Always consult a professional
financial advisor before making personal financial decisions.
| Although the information displayed is believed to be accurate, no warranties or representations are made of any kind. |
| RE/MAX ULTIMATE REALTY INC. |
|
|

Ram Rajendram
Broker
Dir:
(416) 737-7700
Bus:
(416) 733-2666
Fax:
(416) 733-7780
| Virtual Tour | Book Showing | Email a Friend |
Jump To:
At a Glance:
| Type: | Condo - Condo Apt |
| Area: | Toronto |
| Municipality: | Toronto |
| Neighbourhood: | Agincourt South-Malvern West |
| Style: | Apartment |
| Tax: | $2,102.95 |
| Maintenance Fee: | $427.8 |
| Beds: | 1+1 |
| Baths: | 1 |
| Garage: | 2 |
| Fireplace: | N |
Locatin Map:
Payment Calculator:

